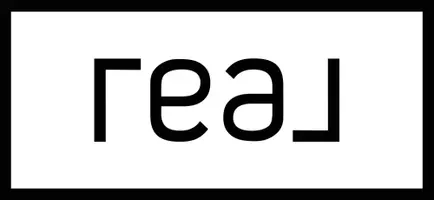$437,000
$439,900
0.7%For more information regarding the value of a property, please contact us for a free consultation.
3 Beds
2 Baths
3,478 SqFt
SOLD DATE : 04/29/2025
Key Details
Sold Price $437,000
Property Type Single Family Home
Sub Type Single Family Residence
Listing Status Sold
Purchase Type For Sale
Approx. Sqft 2400-2599
Square Footage 3,478 sqft
Price per Sqft $125
Subdivision Savannah
MLS Listing ID 1550597
Sold Date 04/29/25
Style Transitional
Bedrooms 3
Full Baths 2
Construction Status 21-30
HOA Fees $41/ann
HOA Y/N yes
Year Built 2004
Building Age 21-30
Annual Tax Amount $1,408
Lot Size 0.350 Acres
Lot Dimensions 0.35
Property Sub-Type Single Family Residence
Property Description
Back on the Market – No Fault of the Seller! Exciting opportunity to own this beautiful home! The sellers are replacing the roof for the new owners, providing a BRAND NEW ROOF as a fantastic upgrade! This spacious home offers a 1,919 square feet on the first level and an additional 620 square feet in the finished basement. Plus, the unfinished portion of the basement presents a great opportunity to add even more equity to the home when completed! Welcome to 407 Abercorn Way, Simpsonville, SC—a stunning home filled with natural light and timeless charm! Nestled on a private cul-de-sac lot, this low-maintenance brick beauty boasts a side-entry garage with extra parking, adding convenience and curb appeal. Discover a spacious, open floor plan featuring hardwood floors throughout the main living areas. The family room, highlighted by a cozy gas fireplace, seamlessly flows into the kitchen and breakfast nook, where all appliances—including the refrigerator—remain. The main level offers 3 bedrooms and 2 full bathrooms, including an elegant master suite with a trey ceiling, a spa-like bath with a soaking tub, a separate shower, and a generous walk-in closet. Enjoy peaceful outdoor living on the expansive rear deck overlooking the mature trees, the setting is perfect for relaxation or entertaining. Need more space? The walk-out basement is partially finished, proposing tons of storage and endless possibilities for expansion—create a workshop, media room, or additional living space! Located in a sought-after Simpsonville neighborhood just off Woodruff Road, this home is minutes from top-rated schools, shopping, dining, and major highways (I-385 & I-85).Don't miss this rare opportunity—schedule your private tour today!
Location
State SC
County Greenville
Area 032
Rooms
Basement Partially Finished, Walk-Out Access, Interior Entry
Master Description Double Sink, Full Bath, Primary on Main Lvl, Shower-Separate, Tub-Garden, Walk-in Closet
Interior
Interior Features Ceiling Cathedral/Vaulted, Ceiling Smooth, Countertops-Solid Surface, Open Floorplan, Pantry
Heating Forced Air, Heat Pump
Cooling Central Air, Electric
Flooring Carpet, Ceramic Tile, Wood
Fireplaces Number 1
Fireplaces Type Gas Log
Fireplace Yes
Appliance Dishwasher, Disposal, Free-Standing Gas Range, Refrigerator, Microwave, Gas Water Heater
Laundry 1st Floor, Walk-in
Exterior
Exterior Feature Balcony
Parking Features Attached, Paved
Garage Spaces 2.0
Fence Fenced
Community Features Common Areas, Street Lights, Sidewalks
Roof Type Architectural
Garage Yes
Building
Lot Description 1/2 Acre or Less, Cul-De-Sac, Sloped, Few Trees
Story 1
Foundation Basement
Sewer Public Sewer
Water Public, Greenville Water
Architectural Style Transitional
Construction Status 21-30
Schools
Elementary Schools Rudolph Gordon
Middle Schools Hillcrest
High Schools Hillcrest
Others
HOA Fee Include None
Read Less Info
Want to know what your home might be worth? Contact us for a FREE valuation!

Our team is ready to help you sell your home for the highest possible price ASAP
Bought with Non MLS
"My job is to find and attract mastery-based agents to the office, protect the culture, and make sure everyone is happy! "






