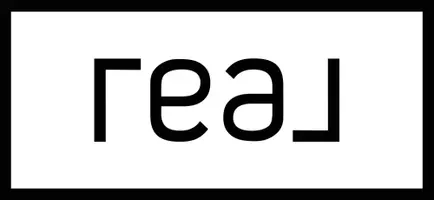$959,000
$959,000
For more information regarding the value of a property, please contact us for a free consultation.
4 Beds
3 Baths
4,277 SqFt
SOLD DATE : 06/14/2024
Key Details
Sold Price $959,000
Property Type Single Family Home
Sub Type Single Family Residence
Listing Status Sold
Purchase Type For Sale
Approx. Sqft 3800-3999
Square Footage 4,277 sqft
Price per Sqft $224
MLS Listing ID 1522885
Sold Date 06/14/24
Style Ranch
Bedrooms 4
Full Baths 3
HOA Y/N no
Annual Tax Amount $2,139
Lot Size 0.640 Acres
Property Sub-Type Single Family Residence
Property Description
Looking to be in one of the most prestigious and convenient areas in all of Greenville County? Wanting to live in a an area that is zoned for some of the most sought after schools in the state? Are you looking to be in one of the most convenient locations that places you close to award Winning Downtown Greenville, Swamp Rabbit Trail, Greenville Country Club, local shopping and restaurants off of Laurens Rd, close access to I-85 and I-385, less than 15 minutes to GSP International Airport? Are you looking for a fully move-in ready home that is updated and upgraded fully without having to be in an HOA community? 8 Chisolm is the perfect choice. This ultra rare find in Greenville's limited inventory market has it all. Within the Parkins Mill area you will find this stately home that comes equipped with a gorgeous main level that features a chef's dream kitchen that is outfitted with stylish gold accents. The oversized gas stove and oven paired with the oversized gorgeous and carefully curated quartz kitchen island offers the best cooking experience for all food aficionados. The Farm style pot filling sink and extra bar stool seating also add convenience to every day life. The open concept allows for a perfect space to entertain guests and there is an attached screened in porch off of the main living area that allows for overflow for larger gatherings, or to just simply enjoy a serene quiet evening taking in the fresh air and temperate weather that South Carolina is know for. The main level features gorgeous hardwood floors throughout the main living areas, and also has a large walk-in laundry room equipped with a sink. The master bedroom is also featured on the main level and offers tremendous space and luxury. The primary bedroom has brand new carpet, a large walk-in closet with built in storage. It also includes a gorgeous en suite bathroom as part of the owners retreat. This bathroom includes a large dual sink vanity, marble tile wall accents, luxury spa style walk-in shower with multiple shower heads, and an amazing deep soaking tub. There is an additional full bathroom and bedroom on the main level. Downstairs is almost a whole other home. There is a large bonus room that could be playroom, home office, kids room, man cave, living room for a mother-in-law suite, exercise room or just a simple bonus room. You will also find a wet bar or kitchenette area depending upon desired use. There also is exterior access and two additional bedrooms. Lastly for the basement there is an additional bonus room that can be used as a 5th bedroom or storage. The lot itself is mostly level which is hard to find in the hills of the upstate. And features an additional paved pad along with the side entry two car garage. This brick style ranch home offers a tremendous amount of space for the price and will not last long. Be sure to schedule your showing today!
Location
State SC
County Greenville
Area 040
Rooms
Basement Finished, Walk-Out Access, Interior Entry
Interior
Interior Features High Ceilings, Tray Ceiling(s), Countertops-Solid Surface, Open Floorplan, Walk-In Closet(s), Wet Bar, Split Floor Plan
Heating Forced Air
Cooling Central Air
Flooring Carpet, Ceramic Tile, Wood
Fireplaces Number 1
Fireplaces Type Gas Log
Fireplace Yes
Appliance Gas Cooktop, Dishwasher, Refrigerator, Electric Oven, Wine Cooler, Microwave, Electric Water Heater
Laundry Sink, 1st Floor, Walk-in, Laundry Room
Exterior
Parking Features Attached, Parking Pad, Paved, Concrete, Side/Rear Entry
Garage Spaces 2.0
Fence Fenced
Community Features None
Utilities Available Cable Available
Roof Type Architectural
Garage Yes
Building
Lot Description 1/2 - Acre, Sloped
Story 1
Foundation Basement
Sewer Public Sewer
Water Public
Architectural Style Ranch
Schools
Elementary Schools Sara Collins
Middle Schools Beck
High Schools J. L. Mann
Others
HOA Fee Include None
Read Less Info
Want to know what your home might be worth? Contact us for a FREE valuation!

Our team is ready to help you sell your home for the highest possible price ASAP
Bought with Joan Herlong Sotheby's Int'l
"My job is to find and attract mastery-based agents to the office, protect the culture, and make sure everyone is happy! "






