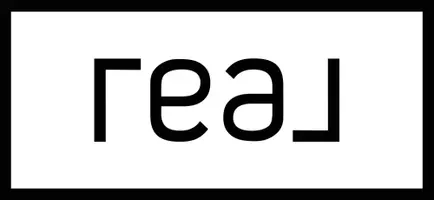$600,000
$615,000
2.4%For more information regarding the value of a property, please contact us for a free consultation.
4 Beds
3 Baths
2,518 SqFt
SOLD DATE : 03/01/2024
Key Details
Sold Price $600,000
Property Type Single Family Home
Sub Type Single Family Residence
Listing Status Sold
Purchase Type For Sale
Approx. Sqft 2000-2199
Square Footage 2,518 sqft
Price per Sqft $238
Subdivision Fair Heights
MLS Listing ID 1514874
Sold Date 03/01/24
Style Traditional
Bedrooms 4
Full Baths 3
HOA Y/N no
Year Built 1961
Annual Tax Amount $2,760
Lot Size 0.270 Acres
Property Sub-Type Single Family Residence
Property Description
Looking for a home in the heart of Greenville? Located near the Parkins Mill area, Laurens Road, walking distance to shopping, local restaurants, just minutes to award winning main street in downtown Greenville, minutes to the Swamp Rabbit Trail, minutes to I-385, I-85, less than 15 minutes to GSP International Airport, and zoned for some of the best schools in Greenville County, this truly is one of the most envious locations in the upstate of South Carolina. The home itself sits on an attractive level lot. The home is an updated traditional style home that features gorgeous character and charm. As you enter the home through the brick walkway, you are greeted to brand new flooring throughout the main level. The kitchen features stunning carefully curated quartz countertops that offer ample counterspace, and brand new cabinets with golden accent hardware. The farmhouse style sink and golden pot filler faucet are just a few examples of the high end luxury finishes that can be found in this chef's dream kitchen. The dining room features a family style bench seating which is another example of its immense character. The master bedroom is on the main level and features a private entrance to the outdoor deck, and a luxurious master bathroom. The master bathroom suite features a dual vanity sink, marbled tiled walk-in shower with dual shower heads, and a spacious walk-in closet with its own washer and dryer hookup. The main level features two additional sizable bedrooms, a living room with a tone fireplace that features an electric fireplace. There is a mud room with built-in storage, and large office space in the main level as well. Upstairs you will find an oversized 4th bedroom that can easily be made into a family room, exercise room, man cave, bonus room, or whatever you can imagine for the space. There is a full bathroom in this area as well as multiple closets and storage areas. The exterior features a carport for parking as well as a rare one car garage or workspace for this neighborhood. The backyard is well maintained and features a great fence perfect for kids or pets. This is truly a rare find in this limited inventory market so be sure to schedule your showing today!
Location
State SC
County Greenville
Area 040
Rooms
Basement None
Interior
Interior Features Granite Counters
Heating Forced Air
Cooling Central Air
Flooring Carpet, Laminate
Fireplaces Number 1
Fireplaces Type Ventless
Fireplace Yes
Appliance Cooktop, Oven, Electric Cooktop, Electric Oven, Microwave, Electric Water Heater
Laundry 1st Floor
Exterior
Parking Features Detached, Concrete
Garage Spaces 1.0
Fence Fenced
Community Features None
Roof Type Architectural
Garage Yes
Building
Lot Description 1/2 Acre or Less
Story 2
Foundation Crawl Space
Sewer Public Sewer
Water Public
Architectural Style Traditional
Schools
Elementary Schools Sara Collins
Middle Schools Beck
High Schools J. L. Mann
Others
HOA Fee Include None
Read Less Info
Want to know what your home might be worth? Contact us for a FREE valuation!

Our team is ready to help you sell your home for the highest possible price ASAP
Bought with Bluefield Realty Group
"My job is to find and attract mastery-based agents to the office, protect the culture, and make sure everyone is happy! "






