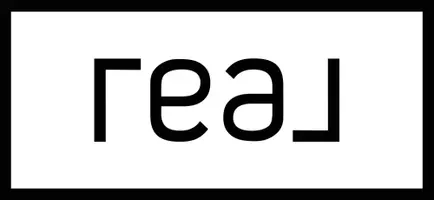$580,000
$620,000
6.5%For more information regarding the value of a property, please contact us for a free consultation.
3 Beds
4 Baths
3,454 SqFt
SOLD DATE : 09/11/2023
Key Details
Sold Price $580,000
Property Type Single Family Home
Sub Type Single Family Residence
Listing Status Sold
Purchase Type For Sale
Approx. Sqft 3400-3599
Square Footage 3,454 sqft
Price per Sqft $167
MLS Listing ID 1501776
Sold Date 09/11/23
Style Log Cabin
Bedrooms 3
Full Baths 3
Half Baths 1
HOA Y/N no
Year Built 2002
Annual Tax Amount $1,556
Lot Size 7.000 Acres
Property Sub-Type Single Family Residence
Property Description
First time ever offered on the market, this upscale Heritage log home is sure to impress! It has a commanding presence overlooking a beautiful mountain creek, and the 7 acres will assure plenty of privacy. The options are numerous with this home. The main level features an open floor plan with a very nice wood burning fireplace, oak flooring, and vaulted ceiling showcasing the beautiful log beams. The upgraded 10' logs throughout the home provide a character that just can't be matched by other materials. The large master bedroom has its own access onto the wrap around deck on the main floor, which is a perfect place to take in the morning rays overlooking the gardens and the creek while enjoying your morning coffee. The native and pollinator gardens offer: figs, serviceberry, banana, blueberries, elderberry, red buds, mountain laurel, pumpkins, tea plants, and azaleas, all of which are a prepper's dream property. The home is located at the end of the road so there will be no traffic to intrude on your solitude, and is tailor-made for someone wanting to escape the rat race and get back to nature. Upstairs you will find 2 extra-large bedrooms, and a nice office/loft area overlooking the living room. Down in the basement is an entire living level offering a living room, kitchen, and 2 other rooms outfitted as bedrooms, although we can't count them as they do not have windows. You will be sure to appreciate the dual sided ventless fireplace, as well as the quaint outside patio downstairs This would work well as an in-law suite or for a growing family. The hot tub is also included with the sale of the home.
Location
State SC
County Pickens
Area 065
Rooms
Basement Finished, Full, Walk-Out Access, Interior Entry
Interior
Interior Features High Ceilings, Ceiling Cathedral/Vaulted, Open Floorplan, Tub Garden, Second Living Quarters, Laminate Counters
Heating Electric
Cooling Central Air, Electric
Flooring Carpet, Ceramic Tile, Wood, Laminate, Vinyl
Fireplaces Number 2
Fireplaces Type Gas Log, Ventless, Wood Burning, See Through
Fireplace Yes
Appliance Dishwasher, Dryer, Refrigerator, Washer, Electric Oven, Electric Water Heater
Laundry 1st Floor, Walk-in, Laundry Room
Exterior
Parking Features None, Gravel, Concrete, Side/Rear Entry
Community Features None
Waterfront Description Creek
View Y/N Yes
View Mountain(s)
Roof Type Composition
Garage No
Building
Lot Description 5 - 10 Acres, Cul-De-Sac, Sloped, Few Trees, Wooded
Story 2
Foundation Basement
Sewer Septic Tank
Water Well, Well
Architectural Style Log Cabin
Schools
Elementary Schools Ambler
Middle Schools Pickens
High Schools Pickens
Others
HOA Fee Include None
Acceptable Financing USDA Loan
Listing Terms USDA Loan
Read Less Info
Want to know what your home might be worth? Contact us for a FREE valuation!

Our team is ready to help you sell your home for the highest possible price ASAP
Bought with Real Broker, LLC
"My job is to find and attract mastery-based agents to the office, protect the culture, and make sure everyone is happy! "






