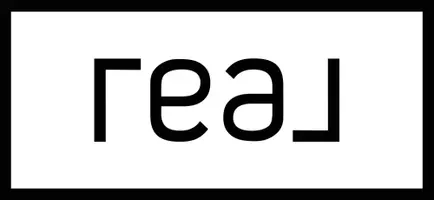$204,000
$199,000
2.5%For more information regarding the value of a property, please contact us for a free consultation.
3 Beds
2 Baths
1,639 SqFt
SOLD DATE : 09/16/2021
Key Details
Sold Price $204,000
Property Type Single Family Home
Sub Type Single Family Residence
Listing Status Sold
Purchase Type For Sale
Approx. Sqft 1400-1599
Square Footage 1,639 sqft
Price per Sqft $124
Subdivision Anniston Ridge
MLS Listing ID 1449460
Sold Date 09/16/21
Style Patio
Bedrooms 3
Full Baths 2
HOA Fees $4/ann
HOA Y/N yes
Year Built 2001
Annual Tax Amount $1,084
Lot Size 5,227 Sqft
Lot Dimensions 65 x 79
Property Sub-Type Single Family Residence
Property Description
Wonderful custom-built and very well-maintained 3BR/2BA home in increasingly popular location of town. Minutes from Furman, MINUTES from Downtown Greenville!! Convenient to shopping, Travelers Rest, This home features cathedral ceilings, open floor plan, wide doorways and hall, two of the three bedrooms are HUGE! Storage galore in many closets, some walk-in and customized, ceiling fans in each room, very nice and private screen porch, minimum lawn maintenance, small yard. Home is in very good condition and will not last long! Call ME for an appointment TODAY!
Location
State SC
County Greenville
Area 061
Rooms
Basement None
Interior
Interior Features Ceiling Fan(s), Ceiling Blown, Ceiling Cathedral/Vaulted, Ceiling Smooth, Open Floorplan, Walk-In Closet(s), Laminate Counters
Heating Forced Air, Natural Gas
Cooling Central Air, Electric
Flooring Carpet, Laminate
Fireplaces Number 1
Fireplaces Type Gas Log
Fireplace Yes
Appliance Gas Cooktop, Dishwasher, Disposal, Dryer, Self Cleaning Oven, Electric Oven, Microwave, Gas Water Heater
Laundry 1st Floor, Walk-in, Gas Dryer Hookup, Laundry Room
Exterior
Parking Features Attached, Parking Pad, Paved
Garage Spaces 2.0
Community Features Common Areas, Sidewalks
Utilities Available Underground Utilities, Cable Available
Roof Type Architectural
Garage Yes
Building
Lot Description 1/2 Acre or Less, Cul-De-Sac, Sidewalk, Few Trees
Story 1
Foundation Slab
Sewer Public Sewer
Water Public, REWA
Architectural Style Patio
Schools
Elementary Schools Duncan Chapel
Middle Schools Berea
High Schools Berea
Others
HOA Fee Include None
Read Less Info
Want to know what your home might be worth? Contact us for a FREE valuation!

Our team is ready to help you sell your home for the highest possible price ASAP
Bought with Realty One Group Freedom
"My job is to find and attract mastery-based agents to the office, protect the culture, and make sure everyone is happy! "






