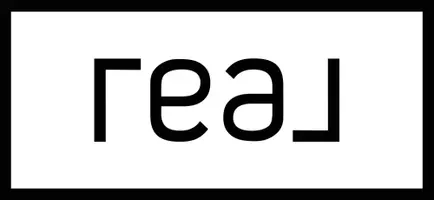$1,250,000
$1,395,000
10.4%For more information regarding the value of a property, please contact us for a free consultation.
4 Beds
5 Baths
6,300 SqFt
SOLD DATE : 04/23/2021
Key Details
Sold Price $1,250,000
Property Type Single Family Home
Sub Type Single Family Residence
Listing Status Sold
Purchase Type For Sale
Approx. Sqft 6000-6199
Square Footage 6,300 sqft
Price per Sqft $198
Subdivision The Reserve At Lake Keowee
MLS Listing ID 1436491
Sold Date 04/23/21
Style Craftsman
Bedrooms 4
Full Baths 4
Half Baths 1
HOA Fees $300/ann
HOA Y/N yes
Year Built 2006
Annual Tax Amount $17,658
Lot Size 1.090 Acres
Property Sub-Type Single Family Residence
Property Description
Spacious and utterly enchanting, this impressive Mill Creek Post and Beam beauty represents the quintessential mountain-lake home. Expansive living areas (over 6000 square feet) are wonderfully laid out over white oak and slate floors beneath vaulted and beamed ceilings. Three of the enormous bedrooms host cozy lofts accessible by crafted metal ladders, and each has its own full bathroom, for utmost privacy. The master suite is endowed with a private screened porch with stone gas fireplace, and inviting stacked stone jetted bathtub, for an in-home spa experience. A majestic spiraling staircase leads to a private loft overlooking the bedroom, and beckoning the reader. The fourth bedroom provides yet another hospitable space, nestled above the garage, and equipped with its own full bath and potential exercise space with wall length mirrors. The living areas include a beautifully articulated kitchen with SubZero and Viking appliances, a large farmhouse style sink, and lovely custom crafted cabinetry along with an entire wall of windows bringing in natural light and the peace of the surrounding woodland. The truly "great" room, featuring an impressive stone and beam hearth and towering cathedral beamed ceilings, imbues the interior with further natural light from a second wall of windows overlooking the signature Jack Nicklaus golf course. The lower level comprises a spacious layout, wet bar, fabulous custom copper, wood and stone wine cellar, slate and hardwood flooring, and double French doors to enjoy the southern mountain air. Enjoy relaxing by a fire or soaking in the outdoor spa on the slate patio at this beautiful estate, nestled on 1.09 acres. This home looks as though it "belongs" amid the towering pines with its nurturing wood and stone exterior, wooden shingles, spacious three car garage, welcoming circular driveway, and beautifully groomed landscaping.
Location
State SC
County Pickens
Area 065
Rooms
Basement Finished, Full, Walk-Out Access, Interior Entry
Interior
Interior Features 2 Story Foyer, Bookcases, High Ceilings, Ceiling Fan(s), Ceiling Cathedral/Vaulted, Granite Counters, Tub Garden, Walk-In Closet(s), Wet Bar
Heating Electric, Multi-Units, Propane
Cooling Electric
Flooring Wood, Slate
Fireplaces Number 3
Fireplaces Type Gas Log, Masonry
Fireplace Yes
Appliance Gas Cooktop, Dishwasher, Disposal, Dryer, Freezer, Convection Oven, Refrigerator, Washer, Double Oven, Microwave, Water Heater
Laundry Sink, 1st Floor, Walk-in, Laundry Room
Exterior
Parking Features Attached, Paved
Garage Spaces 3.0
Community Features Clubhouse, Common Areas, Fitness Center, Gated, Golf, Recreational Path, Playground, Pool, Security Guard, Tennis Court(s), Water Access
Utilities Available Underground Utilities
Roof Type Wood
Garage Yes
Building
Lot Description 1 - 2 Acres, On Golf Course, Interior Lot
Foundation Basement
Sewer Septic Tank
Water Public, Six Mile
Architectural Style Craftsman
Schools
Elementary Schools Hagood
Middle Schools Pickens
High Schools Pickens
Others
HOA Fee Include Security
Read Less Info
Want to know what your home might be worth? Contact us for a FREE valuation!

Our team is ready to help you sell your home for the highest possible price ASAP
Bought with Justin Winter Sotheby's Intl.
"My job is to find and attract mastery-based agents to the office, protect the culture, and make sure everyone is happy! "






