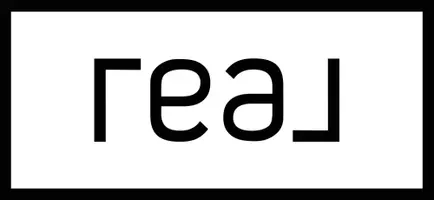3 Beds
2 Baths
1,200 SqFt
3 Beds
2 Baths
1,200 SqFt
Key Details
Property Type Single Family Home
Sub Type Single Family Residence
Listing Status Active
Purchase Type For Sale
Approx. Sqft 1200-1399
Square Footage 1,200 sqft
Price per Sqft $231
Subdivision Dunwoody Oaks
MLS Listing ID 1564667
Style Traditional
Bedrooms 3
Full Baths 2
Construction Status 31-50
HOA Fees $345/ann
HOA Y/N yes
Year Built 1990
Building Age 31-50
Annual Tax Amount $3,667
Lot Size 7,840 Sqft
Property Sub-Type Single Family Residence
Property Description
Location
State SC
County Greenville
Area 032
Rooms
Basement None
Master Description Full Bath
Interior
Heating Electric
Cooling Electric
Flooring Vinyl
Fireplaces Number 1
Fireplaces Type Wood Burning
Fireplace Yes
Appliance Free-Standing Electric Range, Electric Water Heater
Laundry 1st Floor
Exterior
Parking Features See Remarks, Concrete, Driveway
Community Features Clubhouse, Playground, Pool
Roof Type Composition
Garage No
Building
Lot Description 1/2 Acre or Less, Other
Story 1
Foundation Crawl Space
Sewer Public Sewer
Water Public
Architectural Style Traditional
Construction Status 31-50
Schools
Elementary Schools Bells Crossing
Middle Schools Hillcrest
High Schools Hillcrest
Others
HOA Fee Include Pool,By-Laws
"My job is to find and attract mastery-based agents to the office, protect the culture, and make sure everyone is happy! "






