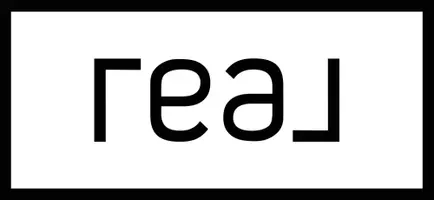5 Beds
6 Baths
10.4 Acres Lot
5 Beds
6 Baths
10.4 Acres Lot
Key Details
Property Type Single Family Home
Sub Type Single Family Residence
Listing Status Active
Purchase Type For Sale
Approx. Sqft 7000+
Subdivision The Cliffs At Glassy
MLS Listing ID 1555552
Style Contemporary
Bedrooms 5
Full Baths 5
Half Baths 1
Construction Status 11-20
HOA Fees $1,875/ann
HOA Y/N yes
Year Built 2003
Building Age 11-20
Annual Tax Amount $10,649
Lot Size 10.400 Acres
Property Sub-Type Single Family Residence
Property Description
Location
State SC
County Greenville
Area 013
Rooms
Basement Partially Finished, Walk-Out Access
Master Description Dressing Room, Double Sink, Full Bath, Primary on Main Lvl, Shower-Separate, Sitting Room, Tub-Garden, Walk-in Closet, Multiple Closets
Interior
Interior Features High Ceilings, Ceiling Cathedral/Vaulted, Ceiling Smooth, Tray Ceiling(s), Central Vacuum, Granite Counters, Open Floorplan, Tub Garden, Walk-In Closet(s), Wet Bar, Elevator, Pantry, Radon System
Heating Forced Air, Multi-Units, Radiant
Cooling Central Air, Electric, Multi Units
Flooring Carpet, Ceramic Tile
Fireplaces Number 4
Fireplaces Type Gas Log, Gas Starter, Wood Burning, Outside
Fireplace Yes
Appliance Gas Cooktop, Dishwasher, Disposal, Dryer, Self Cleaning Oven, Convection Oven, Oven, Refrigerator, Washer, Ice Maker, Wine Cooler, Microwave, Gas Water Heater, Water Heater, Water Purifier
Laundry Sink, 1st Floor, 2nd Floor, Walk-in, Electric Dryer Hookup, Stackable Accommodating, Washer Hookup, Laundry Room
Exterior
Exterior Feature Balcony, Outdoor Fireplace, Elevator, Outdoor Grill
Parking Features Attached, Paved, Asphalt, Concrete, Driveway
Garage Spaces 3.0
Community Features Clubhouse, Common Areas, Gated, Golf, Street Lights, Recreational Path, Pool, Security Guard, Tennis Court(s), Walking Trails
View Y/N Yes
View Mountain(s)
Roof Type Other
Garage Yes
Building
Lot Description 10 - 25 Acres, Cul-De-Sac, Mountain
Story 3
Foundation Basement
Sewer Septic Tank
Water Public
Architectural Style Contemporary
Construction Status 11-20
Schools
Elementary Schools Tigerville
Middle Schools Blue Ridge
High Schools Blue Ridge
Others
HOA Fee Include Common Area Ins.,Security,By-Laws
"My job is to find and attract mastery-based agents to the office, protect the culture, and make sure everyone is happy! "






